We are excited to announce our latest project completion for Charlotte Tilbury Beauty in Covent Garden. Triple the size of its original James Street store footprint, the new Flagship store brings a 4,300sq ft playground to beauty and skincare lovers, its biggest Beauty Wonderland globally. The store offers shoppers an increased range of award-winning skincare, makeup and fragrance, as well as the opportunity to receive expert advice from Charlotte Tilbury’s pro make-up artists.
Charlotte Tilbury’s Beauty Wonderland sets a new benchmark for immersive beauty experiences.
The Covent Garden store follows earlier openings in 2024 in Bicester Village, the UK’s leading Designer Outlet and Westfield Stratford.
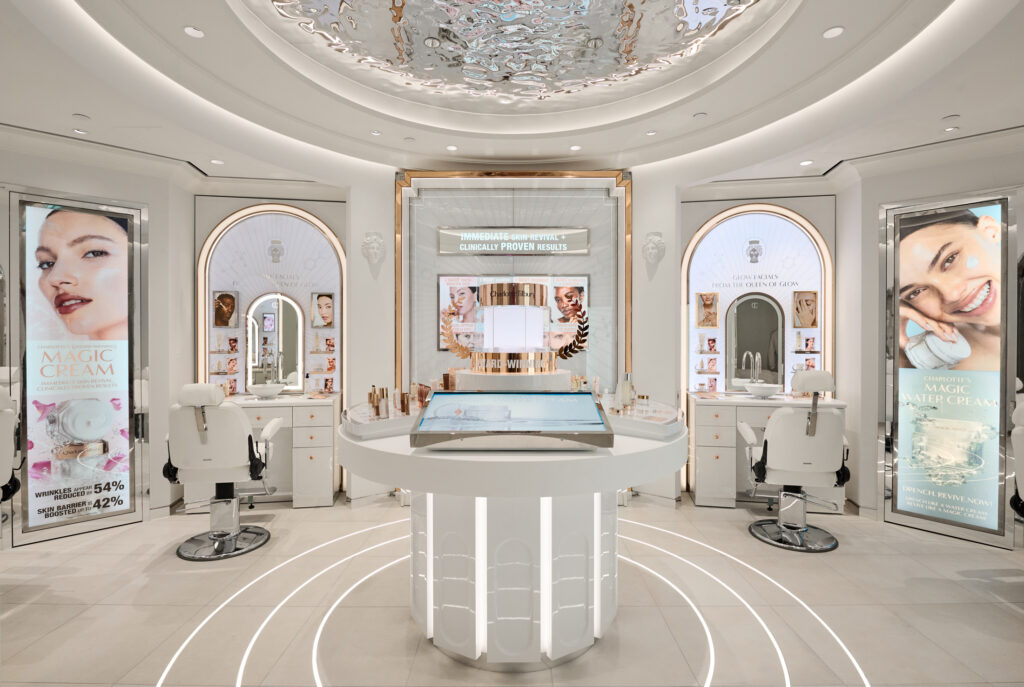
Situated on Silbury Arcade, within Cente:mk Milton Keynes the new Space NK opened in November 2024 and is the eighth store project Forward Contracting have completed this year. Store size varies across the UK, but the brand identity remains powerfully consistent and it’s now recognised as unique in its huge selection of makeup and skincare products, as well as treatment rooms and customer service.
Complete interior fit-out with all new building services, shopfront, walls, floors and ceilings plus millwork installation and decoration.
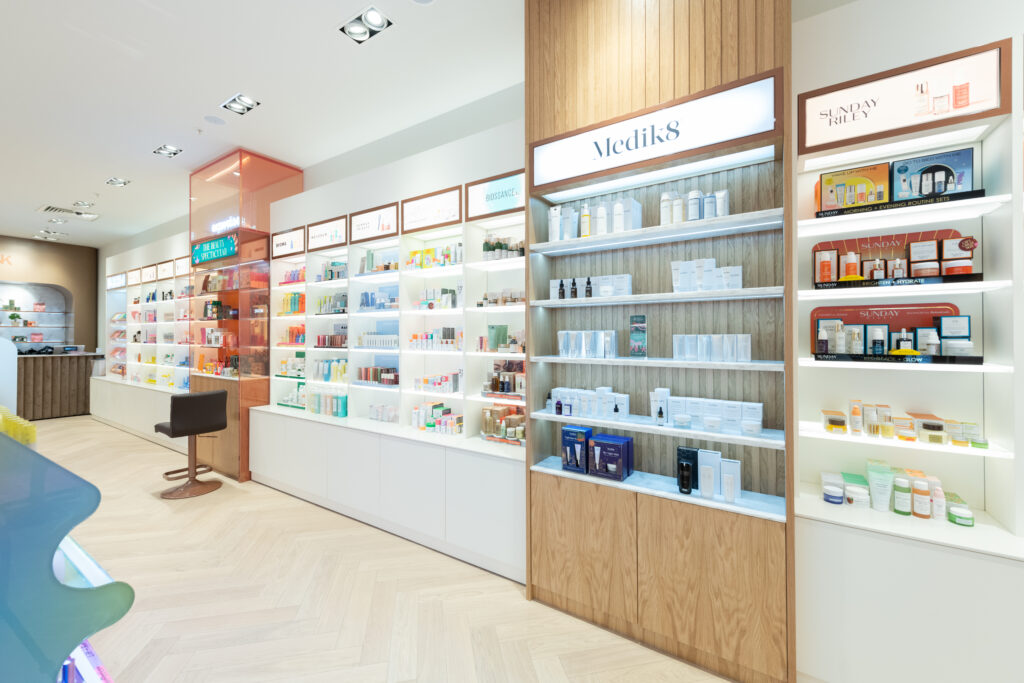
L’Occitane en Provence stores offer a luxurious and personalized beauty experience, focusing on natural, sustainably sourced products and a sensorial journey inspired by the region of Provence, with options for gift personalization and beauty advice. In line with our clients wishes to demonstrate sustainability compliance we challenged our business to achieve ECOVADIS accreditation. In 2024 we were awarded GOLD Medal status in recognition of efforts to meet these standards.
Forward Contracting worked with the store development team to realise this new store format as a complete refit of an existing store in Manchester in 2024. The stores are designed to create a relaxing and uplifting atmosphere, with vibrant colors, velvety textures, and the scents of Provence. We undertook a complete strip out and replacement of all fixtures and fittings as well as building services, and this was one of a number of projects for the brand across the UK.
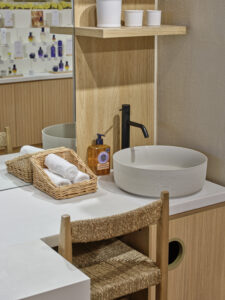
Complete interior fit-out of a new store for Space NK in Dundrum following a rollout of a new retail concept initially introduced in London, and subsequently across the UK by Forward Contracting. Locations included Edingburgh St James, Liverpool One, Manchester Trafford Centre and Arndale, Cardiff St Davids and other locations over the last few years.
Developing a close working relationship with the professional team, Forward Contracting bring buildability experience and sound understanding of the clients construction methodology so that best value is achieved.
We continue to work on multiple new projects as we enter 2025.
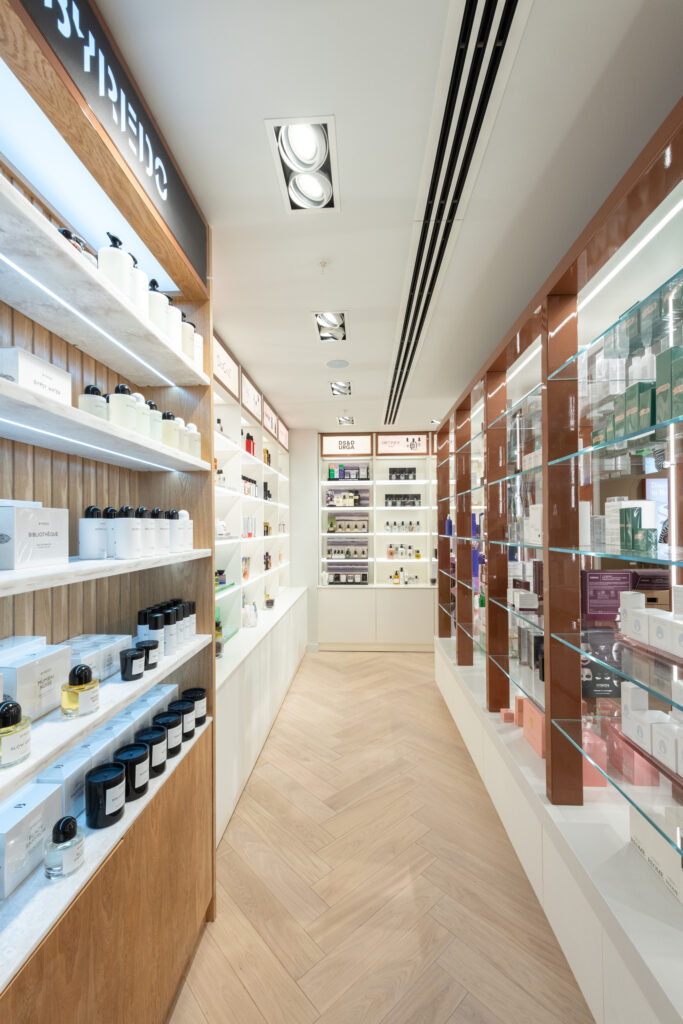
We’ve been really busy this summer with stores for all our major clients, including this one for Charlotte Tilbury Beauty at Westfield Stratford. The excitement ahead of the opening has been huge and now the big day has arrived the attention of the press, customers and industry alike has been incredible. You simply have to come and visit this one!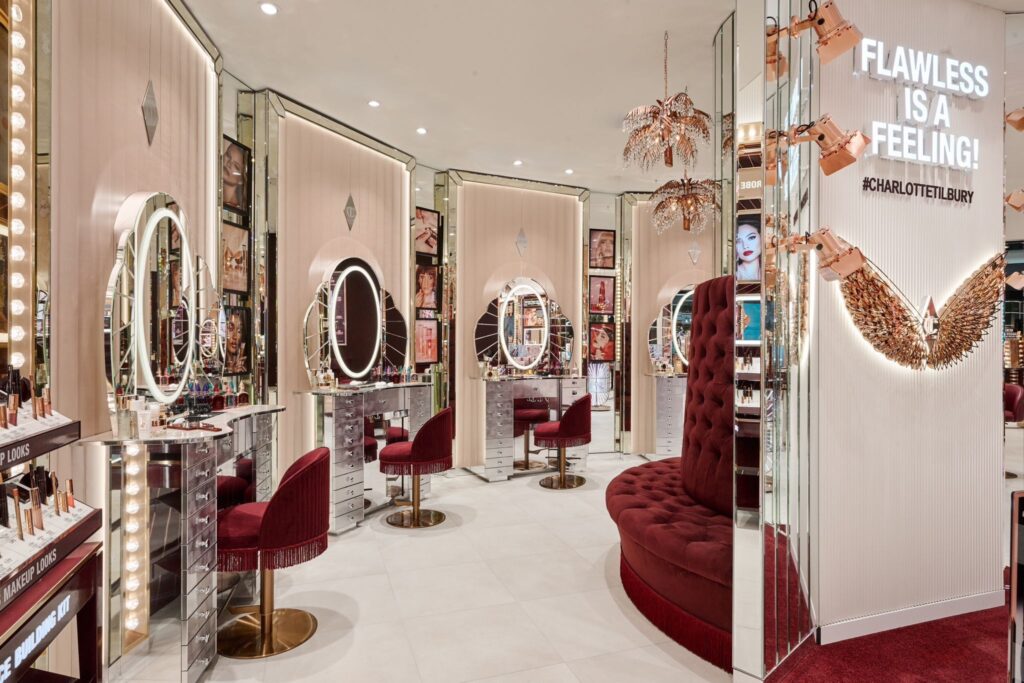
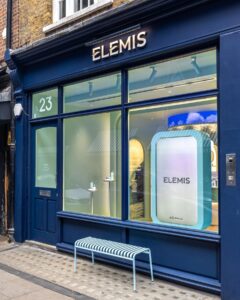
Completed within a fourteen week fit out together with the clients architectural and retail design team, this store is a brand flagship offering a unique insight to both customers and wholesale clients seeking the full ELEMIS experience.
Forward Contracting developed the complete store interior and treatment rooms that act as a showcase for the Elemis product range. It’s a full experiential journey which combines product demonstration, beauty and skincare treatments, with social engagement via photo sharing points within the store.
Construction of a new retail store for opthalmic optician, eyecare and audiology specialist Optical Center. Commencing with strip out and preparation of a developer’s shell to accommodate the required layout of consultation suites and front of house reception and product display areas.
Forward Contracting were responsible for the installation of all building services including HVAC in conjunction with all walls, floors, ceilings and shopfront glazing. We have completed many stores for this outstanding retailer, requiring close co-ordination of retail display lighting with the installation of display equipment and internal finishes throughout.
We’ve had the pleasure of working with Optical Center in Colliers Wood, Staines and also Milton Keynes in recent times.
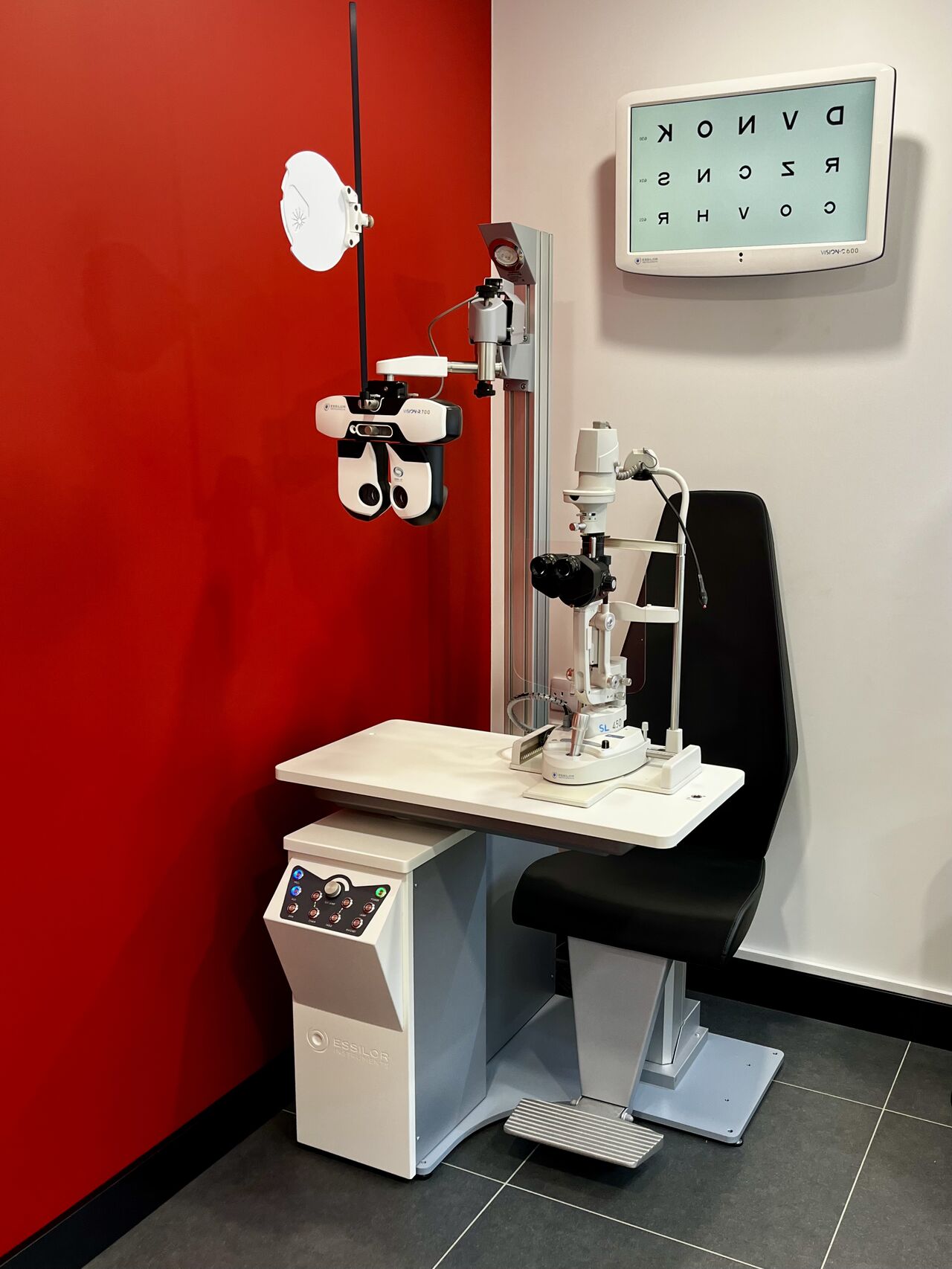
Located within a new residential development in Greenwich, Forward Contracting began with a developer’s shell and installed a new mezzanine level into the double-height unit to create 330m2 of space over two floors, including treatment rooms, a gym and a pilates studio.
Central to the client’s brief was the creation of a sustainable, healthy and tranquil environment for clients and staff. The bespoke physiotherapy clinic has been fitted out to a high level of finish, using robust, durable and cost-effective materials and incorporating elements of biophilic design.
The whole project was completed within a 16 week construction program, with Forward Contracting responsible for the delivery of building and technical services with complete interior fit-out including bespoke joinery and quality door sets throughout.
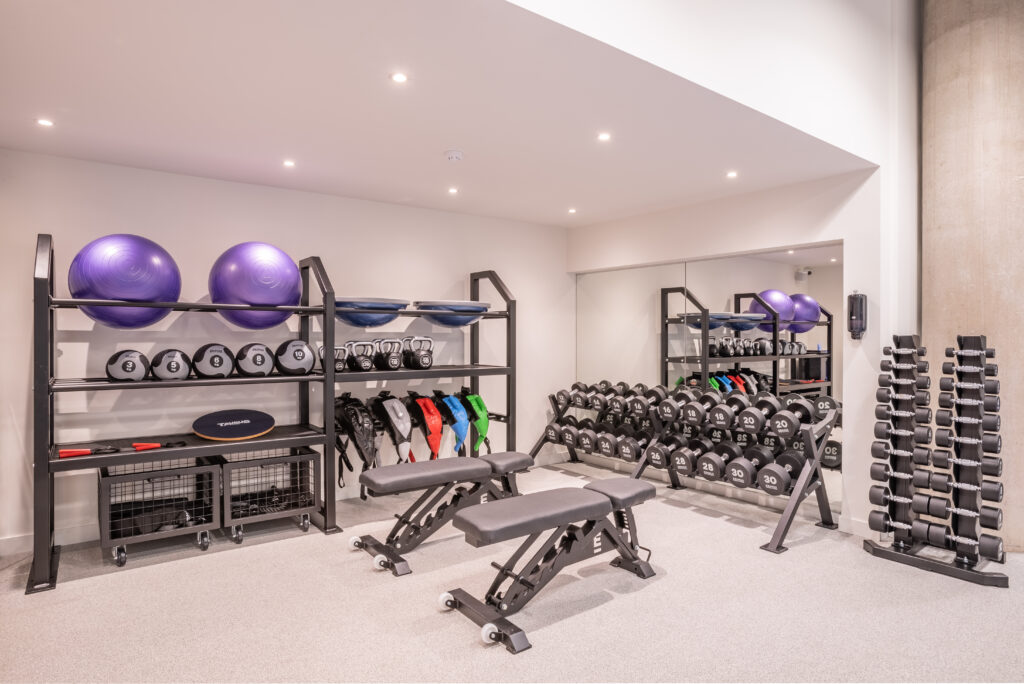
Complete fit-out of a creative hair design studio with consultation and hospitality areas at 65 Queens Road, Clifton. The entire guest experience is based on personalisation as well as access to the very best haircut and colour services and hairdressing in Bristol.
At the cutting edge for over 40 years Trevor Sorbie salons are internationally renowned for creative and innovative hairdressing. While celebrating the brand’s DNA, concept designer Caulder Moore brought together the vision of a dynamic and contemporary fashion brand interior, along with it’s own identity and environment. Forward Contracting worked with project manager 101 Architecture + Design to deliver this 140 sq M workspace which included full comfort control, a high performance mechanical system to accommodate the needs of a commercial hairdressing salon, and many custom workstations and hospitality areas.
Completed within a 12 week site program Forward Contracting undertook all building services, walls, floors and glazing systems in addition to all decorative finishes in conjunction with the project team.
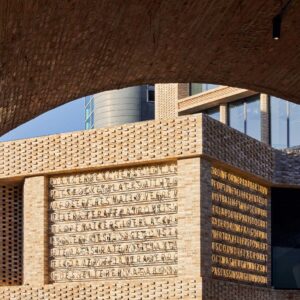
The fifteenth store in the UK for Ace & Tate, the trendy eyewear manufacturer and opthalmic optician with an amazing range of products presented within a beautiful store. And yet they offer an incredible package for the fashion conscious consumer.
Every store is unique but the brand identity is unmistakably Ace & Tate.
A complete interior fit-out with new shopfront and building services. Borough Yards is a great example of a successful regeneration of a run down urban quarter given a new lease of life with thoughtful design and great shops and eateries.









