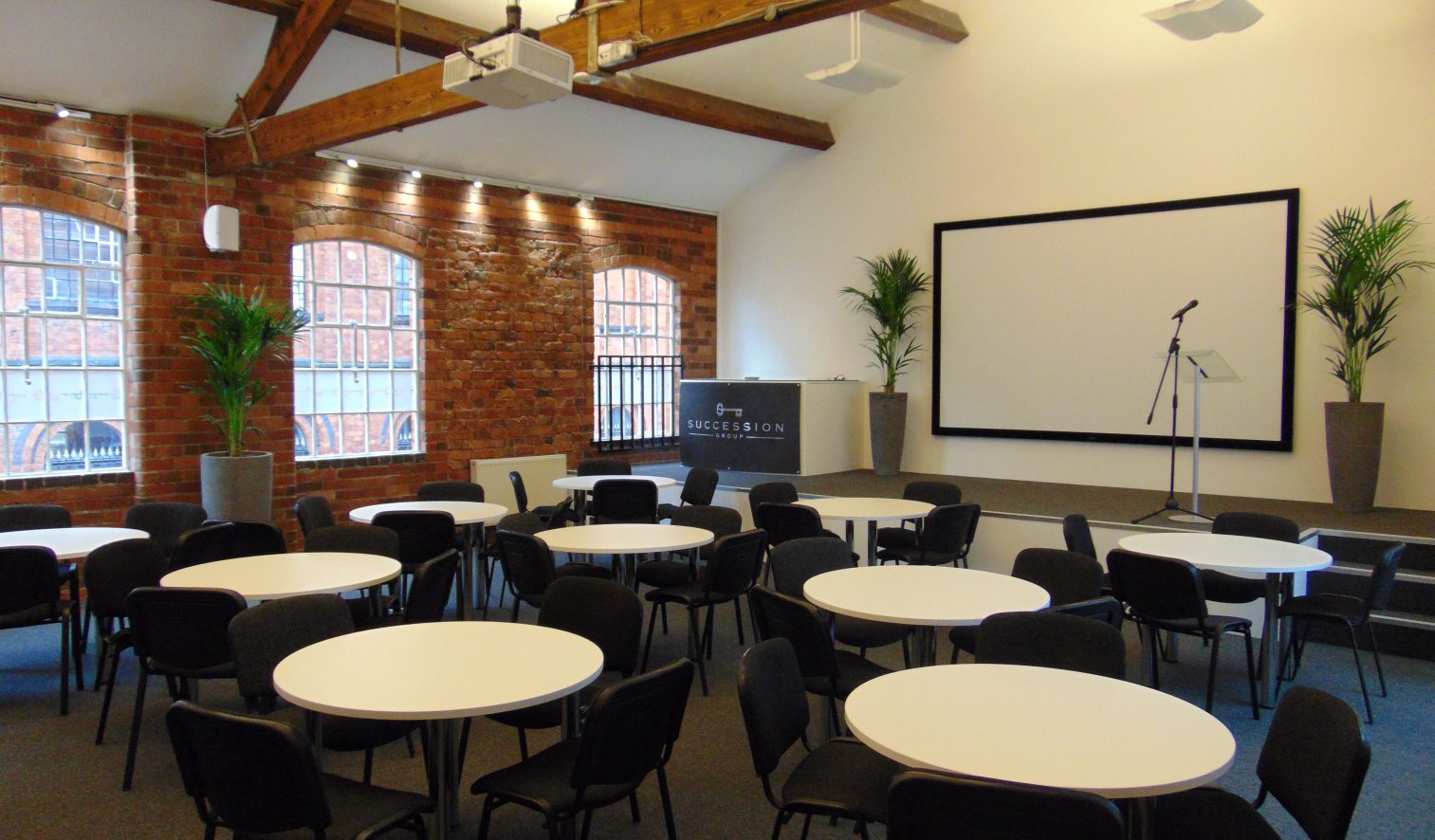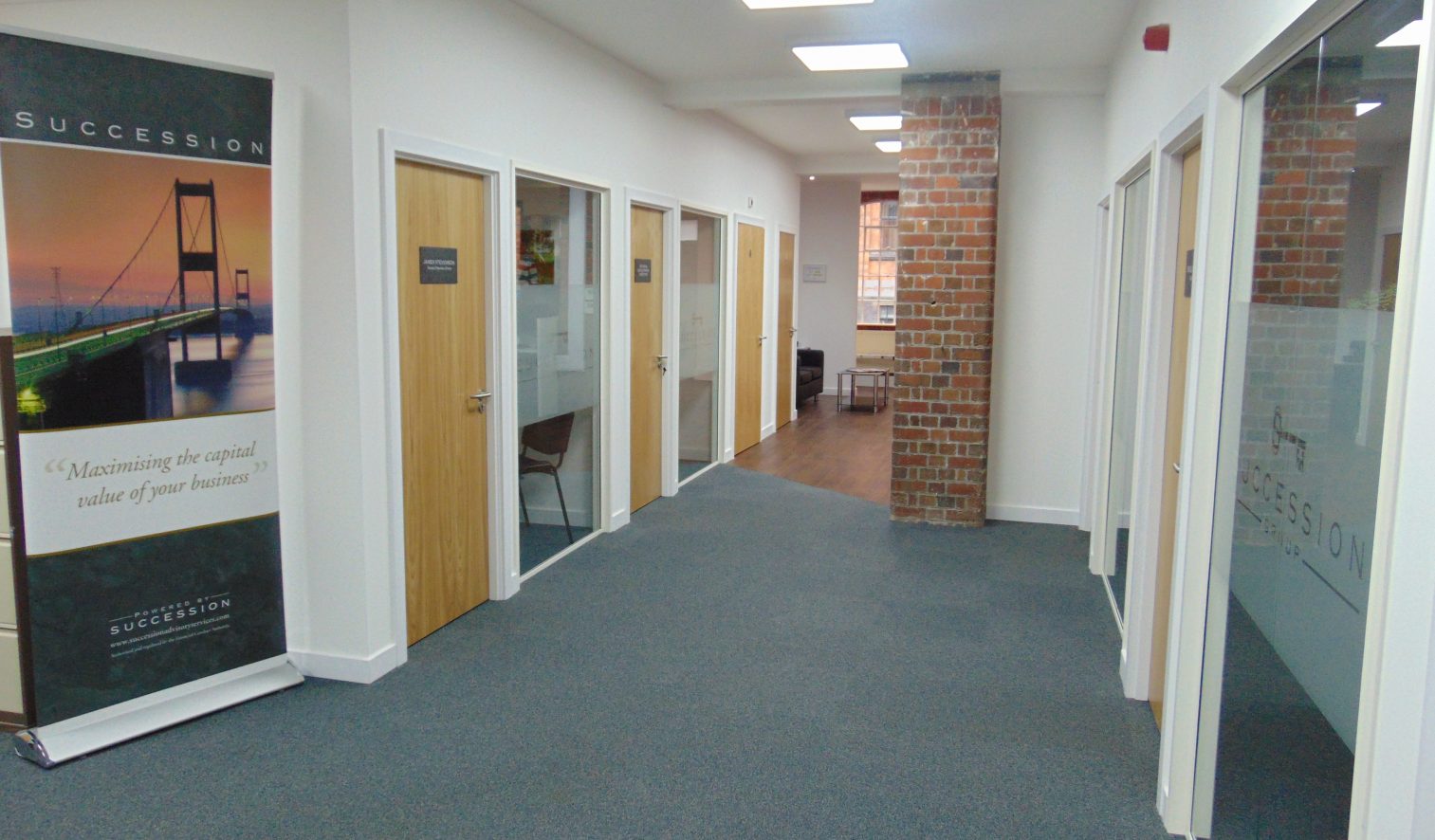


We approached the overhaul of this dated office in a way not dissimilar to Succession Group’s approach to its own clients’ goals – clear understanding, analysis, plan and action.
Once we understood the client’s requirements, analysed the problem and planned the action, we reconfigured the layout by removing existing block walls to allow the construction of modern private offices with part-glass partition walls. We created a new reception area and toilet facilities.
Upstairs we fitted out a 100-delegate national conference centre and created a space that can be divided up for multi-purpose events using a folding, moveable wall.
A complex M&E system was designed and installed to fit within the fabric of this listed building.
